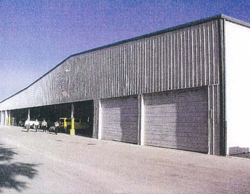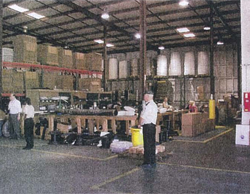Mark III Properties hosts several large warehouses that can be used for distribution, light manufacturing, or storage. The largest building is 107,000 sq ft with 12 bay doors on both the North and South sides of the building and 28,000 sq ft of office space. There is also a 55,000 sq ft building and a 65,000 sq ft building, the larger of the two has 10,000 sq ft of office space. The smallest building is 13,000 sq ft in size. Constructed of tilt wall precast concrete and stucco wall, steel frame, with sheet metal roofing and numerous overhead doors. Adjacent to Interstate 75 with signage viewable by 70,000 drivers daily, only minutes driving time from exit ramps. Tractor trailer accessible with truck wells in two buildings, concrete and asphalt pavement throughout complex.
|
|
Building #1
This structure is utilized as a Fire Control Pump House for fire suppression throughout the
property. It is rectangular in shape and possesses one of the few gabled roofs on the property. It
has little fenestration with access limited to doors positioned on three sides of the building.
There is a 4 inch well located at the Northeast corner of the building.
4,960 sq ft / Utilities / Fire Pump & Well
Building #2
This structure stands out from the rest of all of the structures on the property in that it is currently leased and employed as a retail establishment selling and servicing spas and hot tubs. It is
located in the northwest corner of the property along 44th Avenue. The building consists of two
showrooms, office and warehouse area. The warehouse has a bay door that faces East. There is a
fenced in area on the East side of the building.
2,370 sq ft floor area / Retail Showroom / Warehouse Space / Fenced Area
Building #3
This facility is similar in design to building #4 without the administrative offices. It is comprised
of the same drive through capability with large bay doors positioned on both the North and South
sides of the building. The general shape and construction are similar as well.
53,775 sq ft floor area / 1200 sf Office Space /16 Overhead doors, 8 on each side
Building #4
This building comprises both the main original manufacturing floor of the Mark III plant as well
as housing the administrative offices for the facility. It is built with pre-cast concrete walls with
an internal steel frame running throughout the building. There are 12 bay doors on the north side
of the structure and 12 on the south side allowing vehicles to pass directly through the structure.
There are shop floor offices along the west side of the production lines and additional offices in
the center of the building. There is storage capacity located above the office areas accessible via
stairs from the shop floor.
97,944 sq ft floor area / 10,910 sq ft Mezzanine Storage / 28,000 sq ft Office Space / 24 Overhead Doors
Building #5
This structure is constructed of concrete block with a sheet metal roof. It was originally
employed as a paint storage and mixing facility. It is L-shaped with a large bay door located in
the southeast section of the building. There are two entrance doors located on the east and west
sides of the north wall.
2,505 sq ft /Overhead Door / Loading Dock & Ramp

Looking NW at South side of Building 7
|
|
Building #7
This warehouse is partially leased by an Excavating equipment company that occupies the Eastern
portion of the building both upstairs and downstairs. The upstairs portion consists of finished
office space with a large spacious meeting/conference room along with a bathroom, shower and
laundry facilities. There is a large service elevator that descends to the first floor where it opens
to a large warehouse area that is divided up into two primary areas. The first has several bay
doors that open up to the South and the East along with large plate windows that look out onto a
two story canopied area. On the east side the yard is fenced and encloses a large storage area.
The remaining portion of the downstairs contains a large shop for storage and to service heavy
equipment, accessible by three bay doors - two of which are located on the East side of the
building and the third located along the North side of the building. The roof is composed of
prefabricated sheet metal interspersed with skylights, which is common for the majority of the
structures on the property.
60,137 sq ft floor space /10,586 upstairs office space / 30,000 sq ft AC Warehouse / 6 Overhead Doors
Building #8
This warehouse is currently leased by a Marine Distributor and is actively engaged in business
activities. The Southern side of the structure has dock high truck loading and there is a fenced
yard on the Eastern side of the building accessible from a large bay door. In addition, there is a
two story wooden office constructed inside of the warehouse and steel storage racks for
inventory throughout the building. There is a large bay door along the North side of the building.
18,696 sq ft floor area / Truck Ramp
Building #11
Building 11 possesses one of the few dock high loading platforms on the property for shipping
and receiving. The building is constructed of concrete blocks and has a prefabricated metal roof.
The Southside bay doors have been bricked up and are no longer serviceable. The East and North
sides of the building have large canopies and there is entrance to the building on both the North
and East sides. The northern part of the building includes a fenced area. It is occupied by a
lease holder called Power Source which is engaged in the sale and service of Generators and
other electrical equipment.
13,635 sq ft floor area / Warehouse & Manufacturing / Overhead door / 2 truck wells

Inside building 8
|
|


